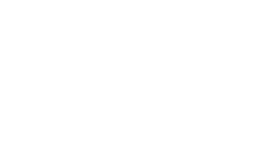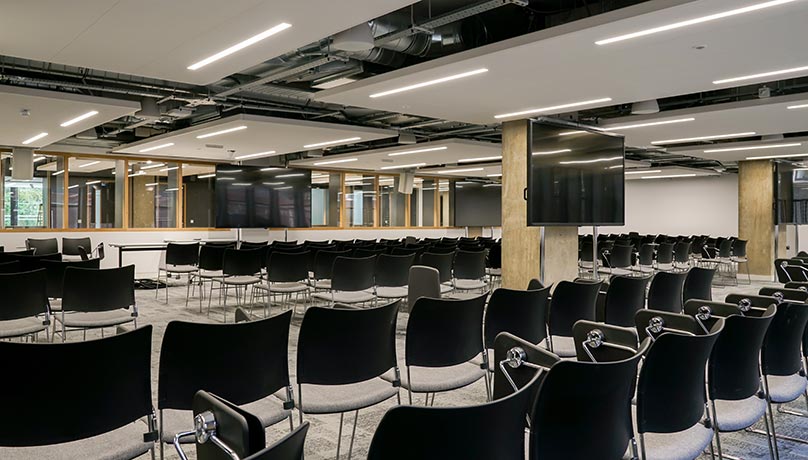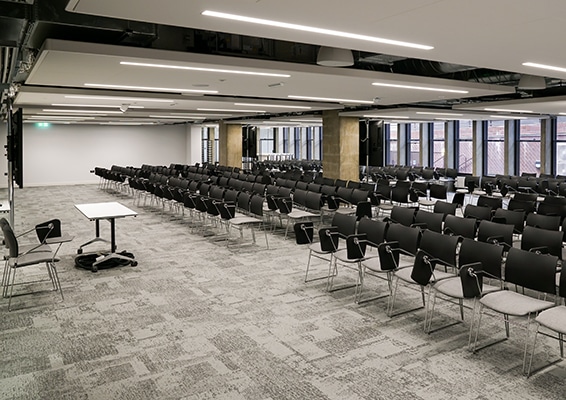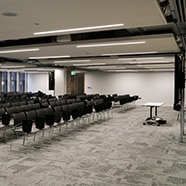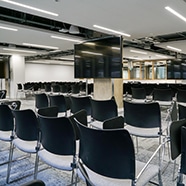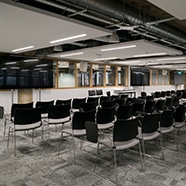W3.01
A bright and airy event space for up to 217 attendees.W3.01 is a newly created room (in 2018) with plenty of natural daylight. This is the 2nd largest flat floored space at 20 Bedford Way and is a great addition to our existing rooms. At 289.6 m² and seating 217 attendees in a theatre layout or 130 in a cabaret layout, it is ideal for medium-sized training sessions, lectures and seminars.
W3.01 has a modern look with furniture in black and grey colour scheme, a suspended ceiling, and carpeted floor. The room features 3 concrete pillars which are iconic to our building’s brutalist architecture.
There is a small shared foyer which can be used for registration as well as a small number of smaller rooms on the same floor which could be used as breakout space. W3.01 can be booked as stand-alone training space, as catering or poster exhibition area or breakout space for larger events.
Typical uses of W3.01
W3.01 is ideal for medium-sized conferences, lectures, seminars, training sessions, poster exhibition or hospitality.
Catering can be ordered for service in W3.01.
Situated on Level 3 of our main building, with street access from Level 3 or Level 4.
The hall is 289.6 m². Capacities are as follows:
- 217 attendees in a theatre layout
- 130 in a cabaret layout
The furniture in W3.01 is flexible and can be adapted to your needs.
Contact us to hire W3.01
If you have any questions about hiring W3.01 or any other of our event and conference spaces at 20 Bedford Way get in contact. Our events team are happy to help 020 7612 6143, email us or complete an enquiry form.
